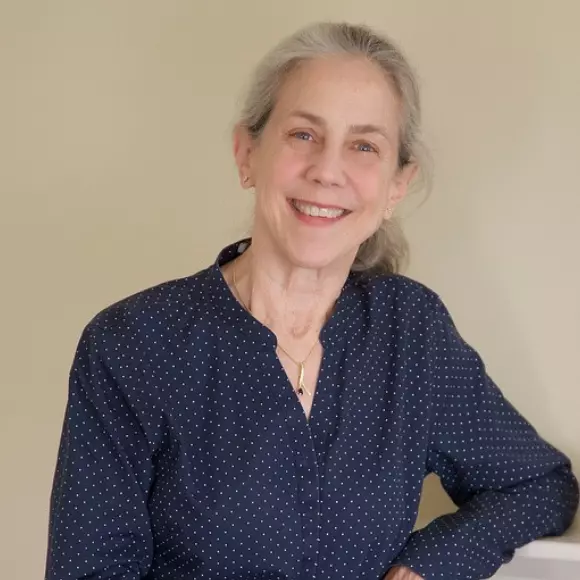$1,475,000
$1,550,000
4.8%For more information regarding the value of a property, please contact us for a free consultation.
7 Thornley St Boston, MA 02125
6 Beds
4 Baths
3,695 SqFt
Key Details
Sold Price $1,475,000
Property Type Multi-Family
Sub Type 3 Family
Listing Status Sold
Purchase Type For Sale
Square Footage 3,695 sqft
Price per Sqft $399
MLS Listing ID 73320392
Sold Date 05/22/25
Bedrooms 6
Full Baths 4
Year Built 1900
Annual Tax Amount $14,995
Tax Year 2024
Lot Size 6,534 Sqft
Acres 0.15
Property Sub-Type 3 Family
Property Description
LOCATION and LOT SIZE is what this 3-family has to offer!!! Situated on a 6,344sf lot is this sizable property that's in a highly desirable Savin Hill neighborhood off Dorchester Ave, and within close proximity to Savin Hill T-station, South Bay Center, UMass Boston, highway, and downtown Boston, etc. This property offers many possibilities for a savvy buyer with great vision who may either want to remodel the building, or further develop on the spacious lot. There is a huge oversized paved driveway that can fit 12+ cars, making it a rare opportunity for someone to own a lot that offers this much private parking. Each unit currently offers 2+ bedrooms, and there's a bonus space on the main level that is separately being rented. Per owner, 1st & 3rd floor forced air heating systems were updated 10-15 years ago, and the 2nd & 3rd floor gas water heaters are newer. Property has exterior vinyl siding, vinyl replacement windows, gas heating & cooking.
Location
State MA
County Suffolk
Area Dorchester'S Savin Hill
Zoning R3
Direction Between Pleasant St & Dorchester Ave; drive up from Pleasant St as Thornley St is a one-way street.
Rooms
Basement Full, Bulkhead, Unfinished
Interior
Interior Features Living Room, Kitchen, Office/Den, Dining Room
Heating Forced Air, Natural Gas, Individual, Unit Control, Baseboard
Cooling None
Flooring Tile, Vinyl, Hardwood
Appliance Range
Exterior
Fence Fenced
Community Features Public Transportation, Shopping, Highway Access, Public School, T-Station, University, Sidewalks
Utilities Available for Gas Range
Total Parking Spaces 12
Garage No
Building
Story 7
Foundation Other
Sewer Public Sewer
Water Public
Others
Senior Community false
Read Less
Want to know what your home might be worth? Contact us for a FREE valuation!

Our team is ready to help you sell your home for the highest possible price ASAP
Bought with Olde Towne Team • Olde Towne Real Estate Co.





