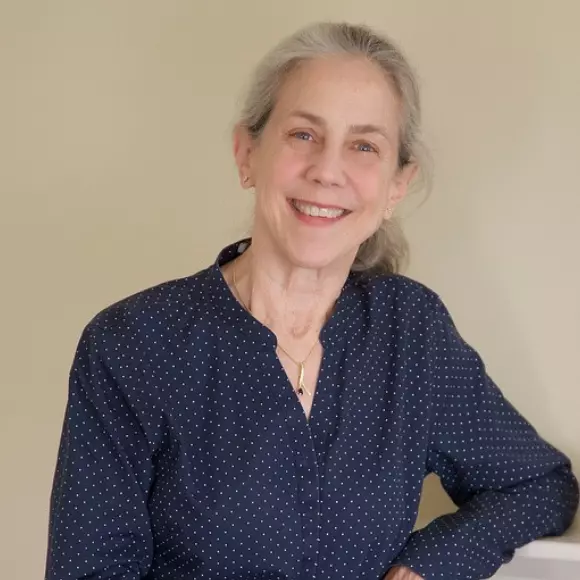$1,340,000
$1,399,000
4.2%For more information regarding the value of a property, please contact us for a free consultation.
54 Chickatawbut St Boston, MA 02122
4 Beds
2 Baths
2,466 SqFt
Key Details
Sold Price $1,340,000
Property Type Multi-Family
Sub Type 2 Family - 2 Units Up/Down
Listing Status Sold
Purchase Type For Sale
Square Footage 2,466 sqft
Price per Sqft $543
MLS Listing ID 73334274
Sold Date 04/16/25
Bedrooms 4
Full Baths 2
Year Built 1920
Annual Tax Amount $12,054
Tax Year 2025
Lot Size 6,534 Sqft
Acres 0.15
Property Sub-Type 2 Family - 2 Units Up/Down
Property Description
Introducing 54 Chickatawbut St, a turnkey 2 family offering in the highly sought after Adams Village/ Neponset neighborhood of Dorchester. This property was renovated in 2014 and has been lovingly maintained. Each unit is sunny and has a gracious living/dining/kitchen which is perfect for entertaining. The kitchens have stainless steel appliances, granite countertops and plenty of storage. The penthouse has 2 spacious bedrooms plus an additional den/office and large private deck. The first floor unit has two bedrooms and one bath and has a rear deck. Each apartment has a full sized washer and dryer and central air. Parking in driveway for up to five cars. Full basement which has been divided for each apartment. Walk up attic that could be incorporated into Unit 2. This location is steps away from shopping and restaurants, 93, and close to bus routes and the red line. Easy to show!
Location
State MA
County Suffolk
Area Dorchester'S Neponset
Zoning 104
Direction Gallivan Blvd to Hallet / Narragansett or Oakton to Glide - to Chickatawbut one way towards Neponset
Rooms
Basement Full
Interior
Interior Features Upgraded Cabinets, Upgraded Countertops, Bathroom With Tub, Open Floorplan, Remodeled, Floored Attic, Walk-Up Attic, Living Room, Dining Room, Kitchen, Laundry Room, Office/Den
Heating Forced Air, Heat Pump
Cooling Central Air
Flooring Tile, Hardwood
Fireplaces Number 2
Fireplaces Type Wood Burning
Appliance Range, Dishwasher, Disposal, Microwave, Refrigerator, Freezer, Washer, Dryer, Trash Compactor
Exterior
Community Features Shopping, Park, Medical Facility, Laundromat, Conservation Area, Highway Access, House of Worship, Private School, Public School, University
Roof Type Shingle
Total Parking Spaces 5
Garage No
Building
Lot Description Level
Story 3
Foundation Stone
Sewer Public Sewer
Water Public
Others
Senior Community false
Read Less
Want to know what your home might be worth? Contact us for a FREE valuation!

Our team is ready to help you sell your home for the highest possible price ASAP
Bought with Beth Rooney • eXp Realty





