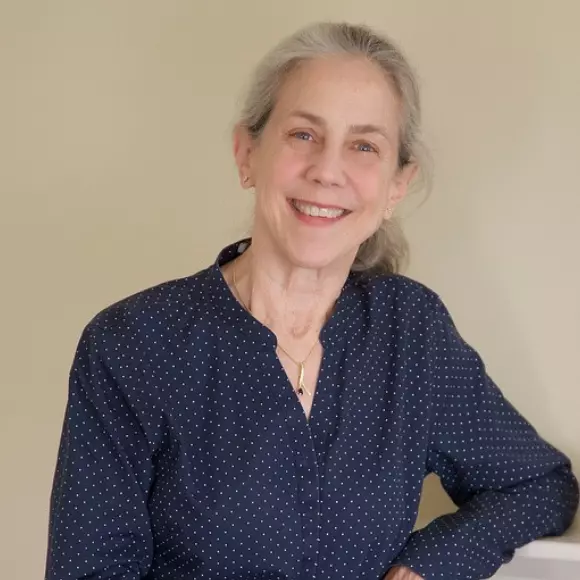$852,500
$800,000
6.6%For more information regarding the value of a property, please contact us for a free consultation.
5 Larch Pl #2 Boston, MA 02131
3 Beds
2.5 Baths
1,650 SqFt
Key Details
Sold Price $852,500
Property Type Condo
Sub Type Condominium
Listing Status Sold
Purchase Type For Sale
Square Footage 1,650 sqft
Price per Sqft $516
MLS Listing ID 73339451
Sold Date 04/10/25
Bedrooms 3
Full Baths 2
Half Baths 1
HOA Fees $200/mo
Year Built 2013
Annual Tax Amount $7,558
Tax Year 2024
Lot Size 1,742 Sqft
Acres 0.04
Property Sub-Type Condominium
Property Description
Welcome home to this beautiful Jamaica Plain 3 story townhouse that lives like a single family home. A beautiful kitchen complete with stone counters, marble backsplash, stainless steel appliances, and an island with a wine cooler. Ample dining space, walk in pantry/combo washer dryer room- complete w/side by side machines! Sliding glass doors to the deck make entertaining a breeze. Fully fenced yard is perfect for pets and little ones. Oversized living room with a gas fireplace and a half bathroom complete the first floor of living space. The second floor has three great sized bedrooms, including a primary suite with two closets! There are hardwood floors throughout the home, central air and heating, recessed lighting, and plenty of storage with a walk out basement w/ daylight windows. The unfinished basement has amazing expansion potential with terrific ceiling height and a walk out sliding door to the back yard. There is one off street parking spot in the driveway.
Location
State MA
County Suffolk
Area Jamaica Plain
Zoning CD
Direction Hyde Park Ave to Larch Pl. Google maps will say Roslindale, Public record has JP as the neighborhood
Rooms
Basement Y
Interior
Heating Forced Air
Cooling Central Air
Flooring Wood, Tile
Fireplaces Number 1
Appliance Range, Dishwasher, Disposal, Microwave, Refrigerator, Washer, Dryer, Wine Refrigerator, Range Hood
Laundry In Unit
Exterior
Exterior Feature Deck - Wood, Patio, Fenced Yard, Rain Gutters
Fence Security, Fenced
Community Features Public Transportation, Shopping, Park, Walk/Jog Trails
Utilities Available for Gas Range
Total Parking Spaces 1
Garage No
Building
Story 3
Sewer Public Sewer
Water Public
Others
Pets Allowed Yes
Senior Community false
Acceptable Financing Contract
Listing Terms Contract
Read Less
Want to know what your home might be worth? Contact us for a FREE valuation!

Our team is ready to help you sell your home for the highest possible price ASAP
Bought with The Ivy Team • Keller Williams Realty Boston-Metro | Back Bay





