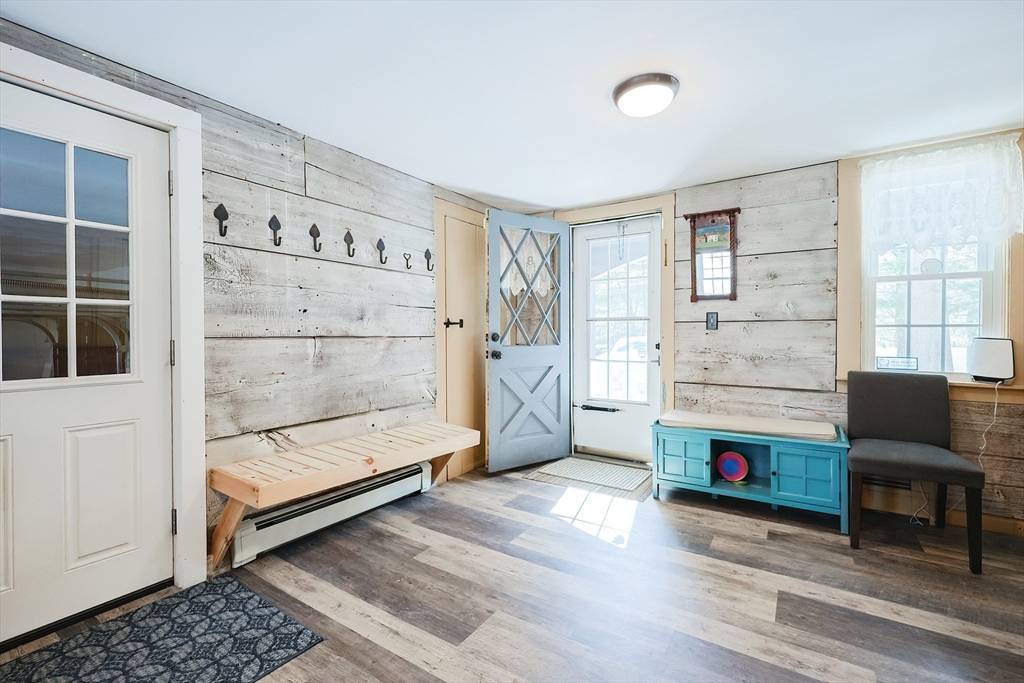$761,000
$769,900
1.2%For more information regarding the value of a property, please contact us for a free consultation.
530 Chestnut St Franklin, MA 02038
4 Beds
3.5 Baths
3,502 SqFt
Key Details
Sold Price $761,000
Property Type Single Family Home
Sub Type Single Family Residence
Listing Status Sold
Purchase Type For Sale
Square Footage 3,502 sqft
Price per Sqft $217
MLS Listing ID 73336309
Sold Date 04/10/25
Style Cape,Antique,Farmhouse
Bedrooms 4
Full Baths 3
Half Baths 1
HOA Y/N false
Year Built 1775
Annual Tax Amount $8,158
Tax Year 2024
Lot Size 1.070 Acres
Acres 1.07
Property Sub-Type Single Family Residence
Property Description
Step back in time and experience the rich history dating back to 1775. Beautifully renovated to seamlessly blend historic charm with modern luxuries. A separate back entrance leads to 2nd floor accessory dwelling. This newly constructed space features cathedral pine ceilings, luxury vinyl flooring, fully equipped kitchen w/cooktop, cozy living area w/mini-split system for heating/cooling, studio concept, full bath & wall of closet system.The main house welcomes you w/charming side porch, chef-inspired eat-in kitchen w/striking copper counters, updated appliances, spacious living rm, & elegant wide plank wood floors. Additional features include a formal dining room, pine ceilings, 2 working fireplaces, a mini-split system in the primary bedroom, and 3.5 baths, one boasting a delightful antique clawfoot soaking tub. A private home office leads to a peaceful screened-in porch, perfect for relaxing. Spacious entryway/mudroom w/1/2 bath & laundry. Young roof, windows, electrical & plumbing.
Location
State MA
County Norfolk
Zoning Res
Direction E. Central to Chestnut or Pleasant to Chestnut
Rooms
Basement Full, Interior Entry, Unfinished
Primary Bedroom Level Second
Dining Room Closet/Cabinets - Custom Built, Flooring - Wood
Kitchen Ceiling Fan(s), Flooring - Hardwood, Window(s) - Bay/Bow/Box, Peninsula, Lighting - Pendant, Lighting - Overhead
Interior
Interior Features Closet, Pantry, Bathroom - Half, Beadboard, Pedestal Sink, Bathroom - Full, Bathroom - With Shower Stall, Cathedral Ceiling(s), Ceiling Fan(s), Closet/Cabinets - Custom Built, Dining Area, Countertops - Stone/Granite/Solid, Kitchen Island, Cable Hookup, Open Floorplan, Recessed Lighting, Mud Room, Home Office, Bathroom, Accessory Apt., Sun Room
Heating Baseboard, Natural Gas, Ductless
Cooling Ductless, Whole House Fan
Flooring Wood, Vinyl, Hardwood, Flooring - Vinyl, Flooring - Wood
Fireplaces Number 2
Fireplaces Type Dining Room, Living Room
Appliance Gas Water Heater, Range, Dishwasher, Refrigerator, Washer, Dryer, Range Hood, Stainless Steel Appliance(s)
Laundry First Floor, Electric Dryer Hookup, Washer Hookup
Exterior
Exterior Feature Porch - Screened, Patio, Covered Patio/Deck, Rain Gutters, Decorative Lighting, Screens, Fruit Trees, Garden, Stone Wall
Garage Spaces 4.0
Community Features Public Transportation, Shopping, Park, Golf, Medical Facility, Laundromat, Highway Access, House of Worship, Private School, Public School, T-Station
Utilities Available for Gas Range, for Electric Dryer, Washer Hookup
Roof Type Shingle
Total Parking Spaces 10
Garage Yes
Building
Lot Description Wooded
Foundation Stone
Sewer Private Sewer
Water Public
Architectural Style Cape, Antique, Farmhouse
Others
Senior Community false
Acceptable Financing Contract
Listing Terms Contract
Read Less
Want to know what your home might be worth? Contact us for a FREE valuation!

Our team is ready to help you sell your home for the highest possible price ASAP
Bought with Colleen Tweedy • Fathom Realty MA





