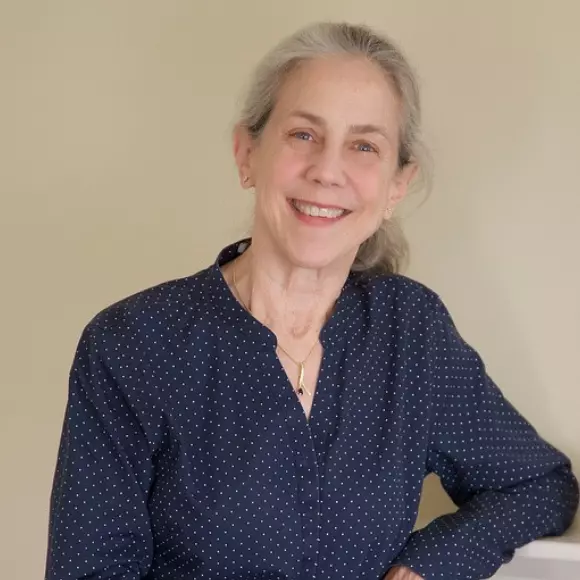$1,250,000
$1,325,974
5.7%For more information regarding the value of a property, please contact us for a free consultation.
39 Murdock St #1 Somerville, MA 02145
4 Beds
3 Baths
2,447 SqFt
Key Details
Sold Price $1,250,000
Property Type Condo
Sub Type Condominium
Listing Status Sold
Purchase Type For Sale
Square Footage 2,447 sqft
Price per Sqft $510
MLS Listing ID 73321821
Sold Date 03/14/25
Bedrooms 4
Full Baths 3
HOA Fees $568/mo
Year Built 2018
Annual Tax Amount $12,690
Tax Year 2024
Property Sub-Type Condominium
Property Description
This stunning spacious 5-years-old condo offers the comfort & feel of a single-family home, complete with a private patio & yard. The open first floor welcomes you with a large living and dining area that seamlessly flows into the custom kitchen, featuring an oversized island with quartz countertops & high-end appliances.This floor also boasts 3 bedrooms, including a primary suite with an en-suite bathroom, along with a full guest room. There's a bedroom on the lower level, as well as a family room(or another bedroom) with space for a home gym, plus a third full bath. The fenced-in outdoor space is perfect for grilling, pet play, or relaxation, featuring canine grass and a stone patio. Additional upgrades include NEST thermostats, a high-efficiency Navien tankless hot water heater, in-unit laundry, an electric car charger, and two parking spaces. It is around 0.3 miles from the Green Line Ext & within close proximity to Somerville vibrant restaurants & cafes.Comes with home warranty.
Location
State MA
County Middlesex
Zoning res
Direction Broadway or Highland to Cedar St to Murdock St
Rooms
Family Room Recessed Lighting
Basement Y
Primary Bedroom Level First
Dining Room Open Floorplan, Lighting - Overhead
Kitchen Countertops - Stone/Granite/Solid, Kitchen Island, Open Floorplan, Recessed Lighting, Stainless Steel Appliances, Lighting - Pendant
Interior
Heating Forced Air, Natural Gas
Cooling Central Air
Flooring Engineered Hardwood
Appliance Range, Dishwasher, Disposal, Microwave, Refrigerator, Washer, Dryer
Laundry First Floor, In Unit, Washer Hookup
Exterior
Exterior Feature Patio, Fenced Yard
Fence Fenced
Community Features Public Transportation, Shopping, Walk/Jog Trails, Bike Path, Highway Access, T-Station
Utilities Available for Gas Range, Washer Hookup
Total Parking Spaces 2
Garage No
Building
Story 2
Sewer Public Sewer
Water Public
Schools
Elementary Schools Benjaming.Brown
Middle Schools Jfk
High Schools Somerville Hs
Others
Pets Allowed Yes w/ Restrictions
Senior Community false
Read Less
Want to know what your home might be worth? Contact us for a FREE valuation!

Our team is ready to help you sell your home for the highest possible price ASAP
Bought with Paul Whaley/Charlie Ring Team • Coldwell Banker Realty - Boston





