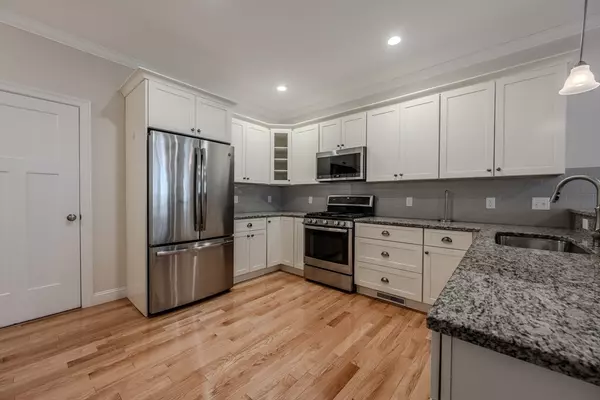
67 Fox Hill Ln #67 Dracut, MA 01826
2 Beds
2 Baths
1,712 SqFt
UPDATED:
Key Details
Property Type Single Family Home
Sub Type Condex
Listing Status Active
Purchase Type For Sale
Square Footage 1,712 sqft
Price per Sqft $388
MLS Listing ID 73453124
Bedrooms 2
Full Baths 2
HOA Fees $400/mo
Year Built 2018
Annual Tax Amount $5,994
Tax Year 2025
Property Sub-Type Condex
Property Description
Location
State MA
County Middlesex
Zoning RES
Direction Rte 113 to Fox Hill Lane
Rooms
Basement Y
Primary Bedroom Level Main, First
Main Level Bedrooms 2
Dining Room Flooring - Hardwood, Chair Rail, Open Floorplan, Recessed Lighting, Lighting - Overhead, Crown Molding, Decorative Molding
Kitchen Closet, Flooring - Hardwood, Dining Area, Pantry, Countertops - Stone/Granite/Solid, Countertops - Upgraded, Breakfast Bar / Nook, Cabinets - Upgraded, Open Floorplan, Recessed Lighting, Stainless Steel Appliances, Lighting - Overhead, Crown Molding
Interior
Interior Features Cathedral Ceiling(s), Ceiling Fan(s), Open Floorplan, Recessed Lighting, Slider, Lighting - Overhead, Sun Room
Heating Forced Air, Natural Gas
Cooling Central Air
Flooring Wood, Tile, Carpet, Flooring - Hardwood
Fireplaces Number 1
Fireplaces Type Living Room
Appliance Range, Dishwasher, Microwave, Refrigerator, Washer, Dryer
Laundry Laundry Closet, Flooring - Stone/Ceramic Tile, Main Level, First Floor, In Unit
Exterior
Exterior Feature Deck - Composite, Patio, Screens, Rain Gutters, Professional Landscaping
Garage Spaces 2.0
Community Features Public Transportation, Shopping, Park, Walk/Jog Trails, Golf, Medical Facility, Laundromat, Conservation Area, House of Worship, Public School, University, Adult Community
Roof Type Shingle
Total Parking Spaces 4
Garage Yes
Building
Story 1
Sewer Public Sewer
Water Public
Schools
Elementary Schools Campbell
Middle Schools Richardson
High Schools Dracut
Others
Pets Allowed Yes
Senior Community false






