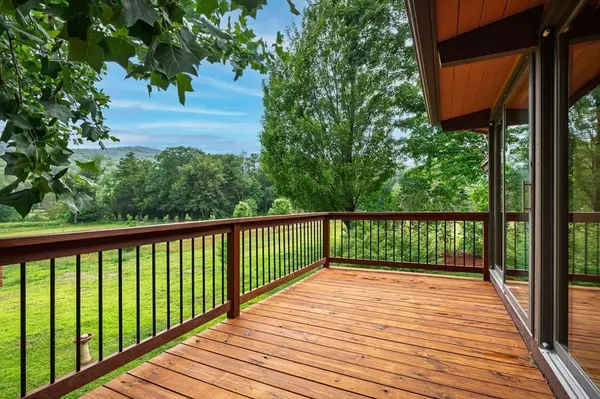581 Pfersick Rd Ashfield, MA 01330
4 Beds
2 Baths
2,412 SqFt
OPEN HOUSE
Sat Jul 26, 10:00am - 12:00pm
UPDATED:
Key Details
Property Type Single Family Home
Sub Type Single Family Residence
Listing Status Active
Purchase Type For Sale
Square Footage 2,412 sqft
Price per Sqft $246
MLS Listing ID 73408581
Style Mid-Century Modern
Bedrooms 4
Full Baths 2
HOA Y/N false
Year Built 1975
Annual Tax Amount $4,324
Tax Year 2022
Lot Size 2.000 Acres
Acres 2.0
Property Sub-Type Single Family Residence
Property Description
Location
State MA
County Franklin
Zoning rural res
Direction Address may appear electronically as Ashfield or Shelburne Falls; both go to the correct property.
Rooms
Family Room Flooring - Vinyl, Window(s) - Picture, Deck - Exterior
Primary Bedroom Level Second
Dining Room Cathedral Ceiling(s), Flooring - Hardwood, Window(s) - Picture
Kitchen Cathedral Ceiling(s), Flooring - Hardwood, Countertops - Stone/Granite/Solid, Countertops - Upgraded, Breakfast Bar / Nook
Interior
Heating Central, Baseboard
Cooling None
Flooring Tile, Vinyl, Hardwood
Fireplaces Number 2
Fireplaces Type Family Room, Living Room
Appliance Electric Water Heater, Range, Dishwasher, Microwave, Refrigerator, Washer, Dryer, Range Hood
Laundry Electric Dryer Hookup, Washer Hookup
Exterior
Exterior Feature Deck
Community Features Private School, Public School
Utilities Available for Electric Range, for Electric Dryer, Washer Hookup
Roof Type Metal
Total Parking Spaces 4
Garage No
Building
Lot Description Level
Foundation Concrete Perimeter
Sewer Private Sewer
Water Private
Architectural Style Mid-Century Modern
Schools
Elementary Schools Sanderson Acad.
Middle Schools Mohawk Trail
High Schools Mohawk Trail
Others
Senior Community false
Virtual Tour https://listings.aspectsix.com/videos/01980b72-862b-7001-8903-26783e4304c1





