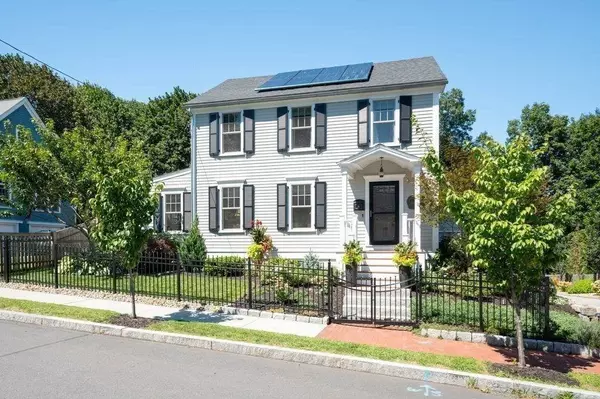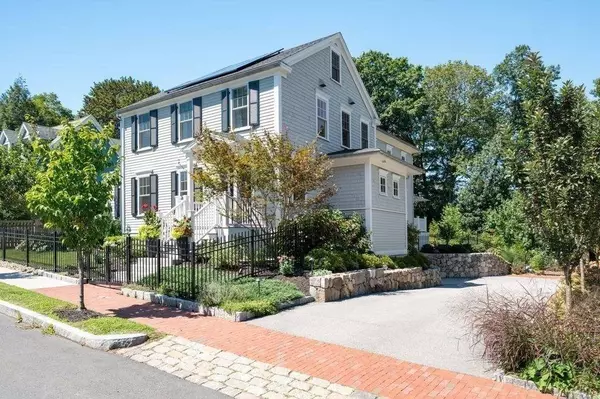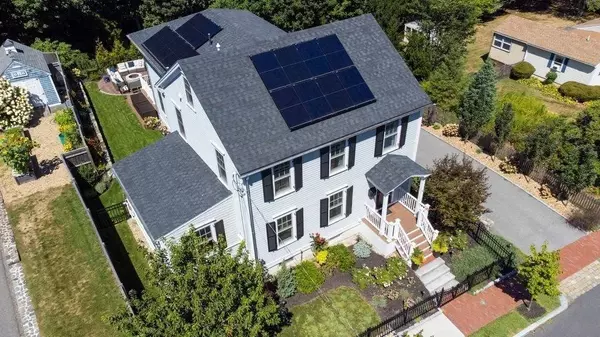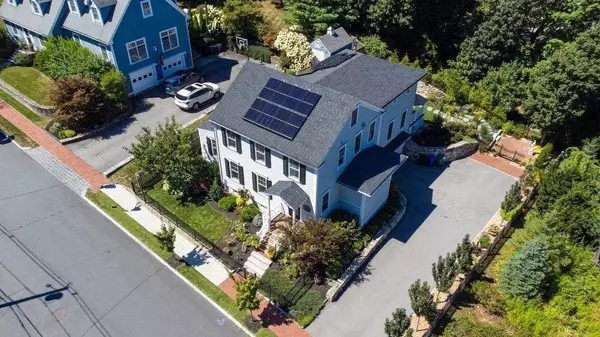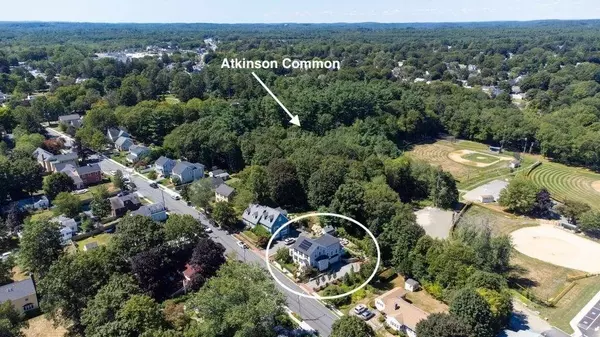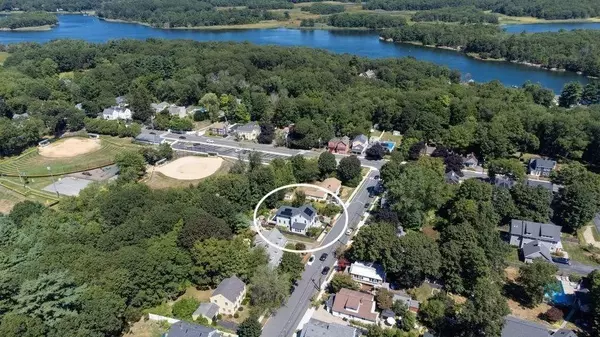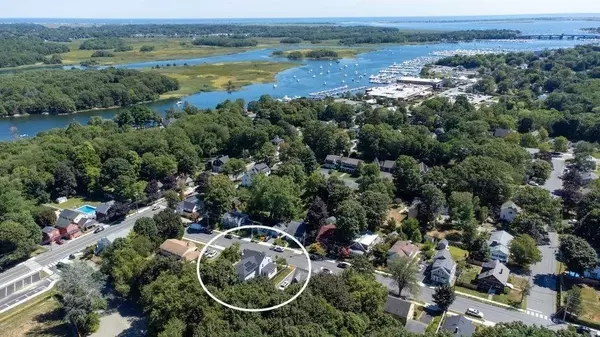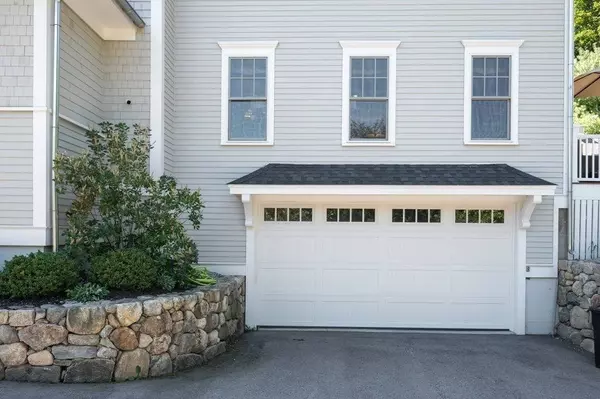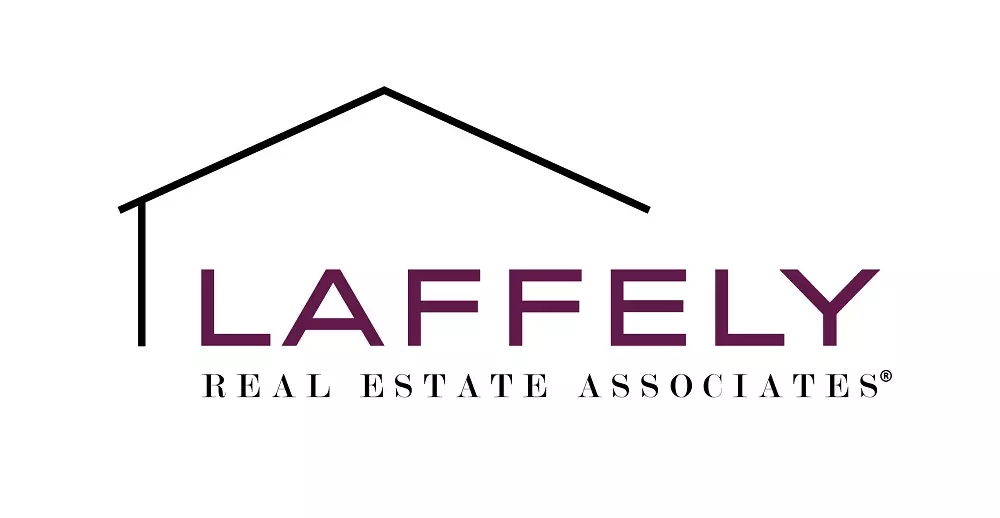
GALLERY
PROPERTY DETAIL
Key Details
Sold Price $1,750,0005.4%
Property Type Single Family Home
Sub Type Single Family Residence
Listing Status Sold
Purchase Type For Sale
Square Footage 3, 374 sqft
Price per Sqft $518
MLS Listing ID 73422288
Sold Date 10/23/25
Style Colonial
Bedrooms 4
Full Baths 2
Half Baths 2
HOA Y/N false
Year Built 1937
Annual Tax Amount $14,955
Tax Year 2025
Lot Size 6,969 Sqft
Acres 0.16
Property Sub-Type Single Family Residence
Location
State MA
County Essex
Zoning R2
Direction High Street or Merrimac Street to Plummer Avenue
Rooms
Family Room Flooring - Hardwood, French Doors, Chair Rail, Exterior Access, Open Floorplan, Recessed Lighting, Slider, Crown Molding
Basement Full, Partially Finished, Interior Entry, Garage Access, Sump Pump
Primary Bedroom Level Second
Dining Room Flooring - Hardwood, Chair Rail, Open Floorplan, Recessed Lighting, Tray Ceiling(s)
Kitchen Flooring - Hardwood, Countertops - Stone/Granite/Solid, Kitchen Island, Wet Bar, Cabinets - Upgraded, Open Floorplan, Recessed Lighting, Stainless Steel Appliances, Wine Chiller, Gas Stove, Lighting - Pendant, Crown Molding
Building
Lot Description Gentle Sloping, Other
Foundation Concrete Perimeter, Irregular
Sewer Public Sewer
Water Public
Architectural Style Colonial
Interior
Interior Features Bathroom - Half, Chair Rail, Crown Molding, Bathroom, Sun Room, Central Vacuum
Heating Central, Forced Air, Natural Gas, Hydro Air, Ductless
Cooling Central Air
Flooring Wood, Tile, Flooring - Stone/Ceramic Tile, Flooring - Hardwood
Fireplaces Number 1
Fireplaces Type Family Room
Appliance Gas Water Heater, Tankless Water Heater, Range, Dishwasher, Microwave, Refrigerator, Washer, Dryer, Water Treatment, Wine Refrigerator, Vacuum System
Laundry Flooring - Hardwood, Second Floor
Exterior
Exterior Feature Deck, Patio, Professional Landscaping, Sprinkler System, Decorative Lighting, Fenced Yard
Garage Spaces 2.0
Fence Fenced/Enclosed, Fenced
Community Features Public Transportation, Shopping, Park, Walk/Jog Trails, Medical Facility, Highway Access, Private School, Public School, T-Station, Sidewalks
Utilities Available for Gas Range, for Electric Oven, Generator Connection
Roof Type Shingle
Total Parking Spaces 6
Garage Yes
Schools
Elementary Schools Bresnahan/Molin
Middle Schools Rupert Nock
High Schools Newburyport
Others
Senior Community false
SIMILAR HOMES FOR SALE
Check for similar Single Family Homes at price around $1,750,000 in Newburyport,MA

Active
$1,200,000
100 Turkey Hill Road, Newburyport, MA 01950
Listed by Tom Mahoney of Coldwell Banker Realty4 Beds 3.5 Baths 3,709 SqFt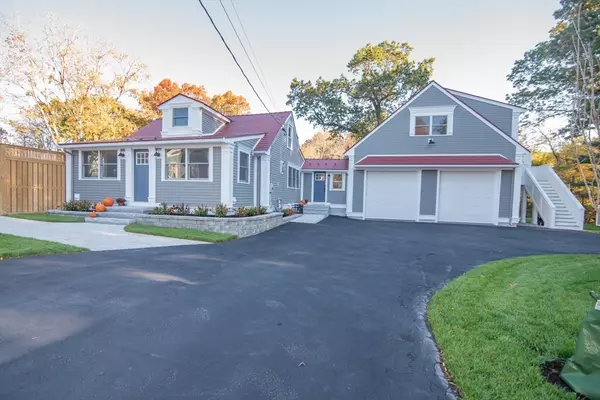
Open House
$2,450,000
492 Merrimac Street, Newburyport, MA 01950
Listed by Todd G. Fitzgerald of Fitzgerald Real Estate5 Beds 3.5 Baths 3,248 SqFt
Active
$1,199,000
163 Old Point Rd, Newburyport, MA 01950
Listed by Jill Mandragouras of RE/MAX Bentley's2 Beds 1 Bath 992 SqFt
CONTACT


