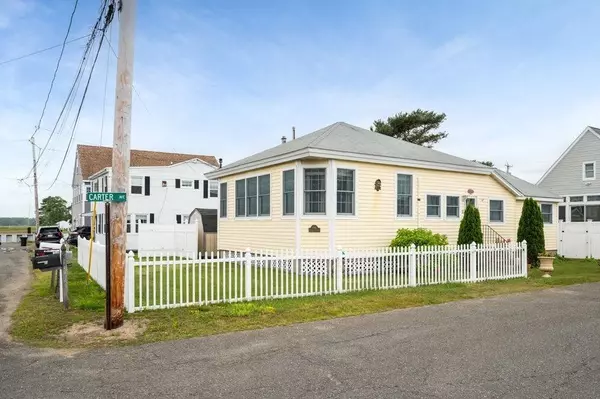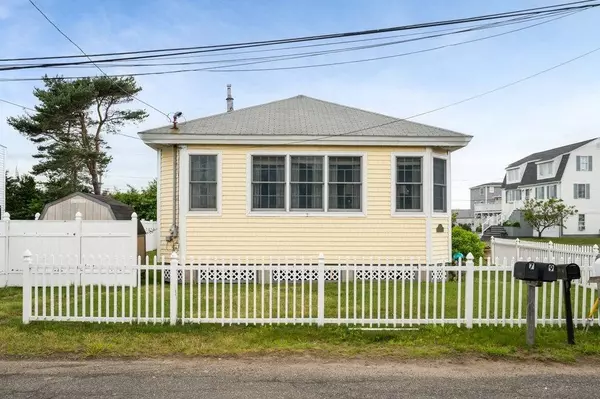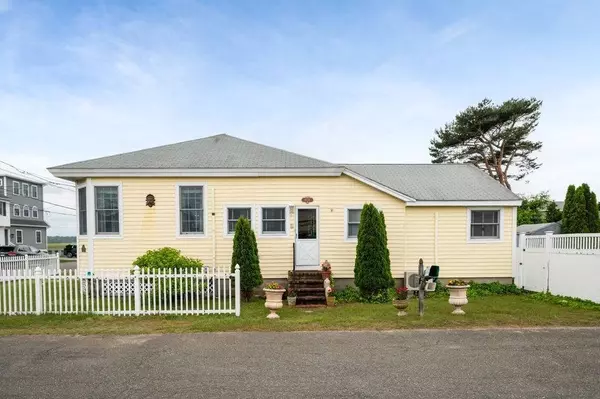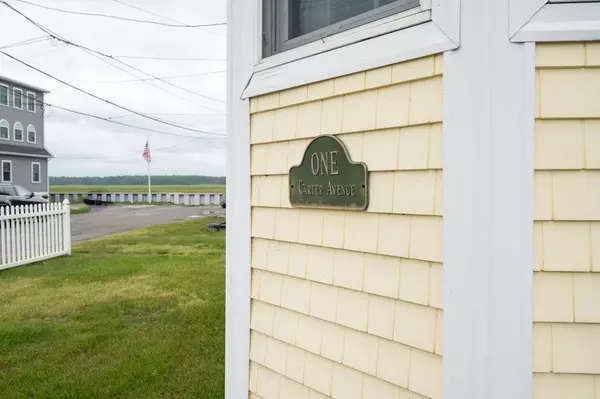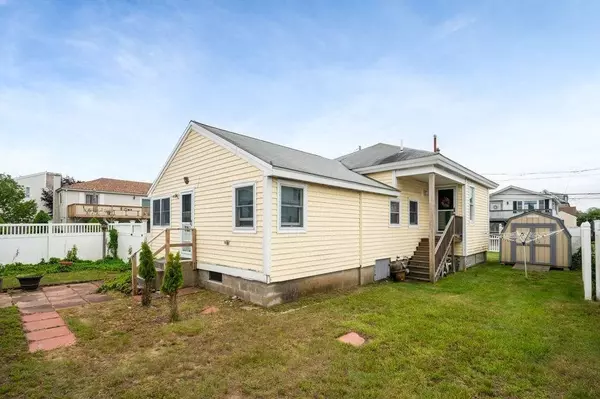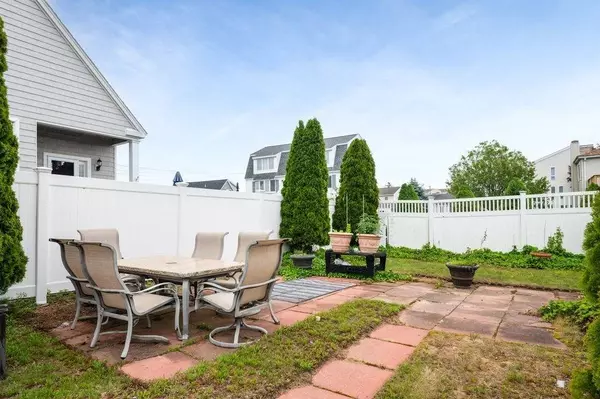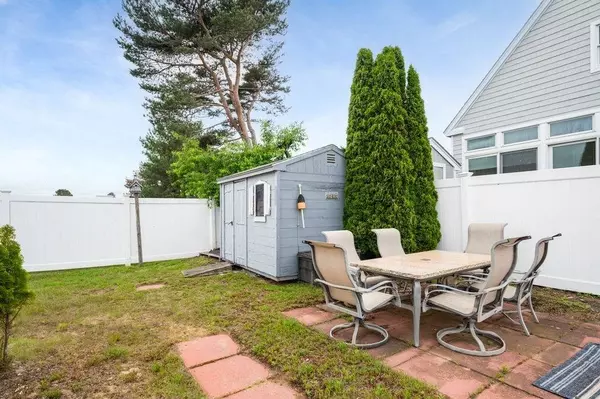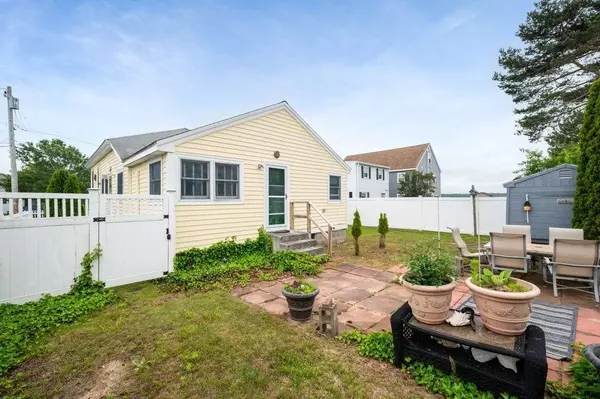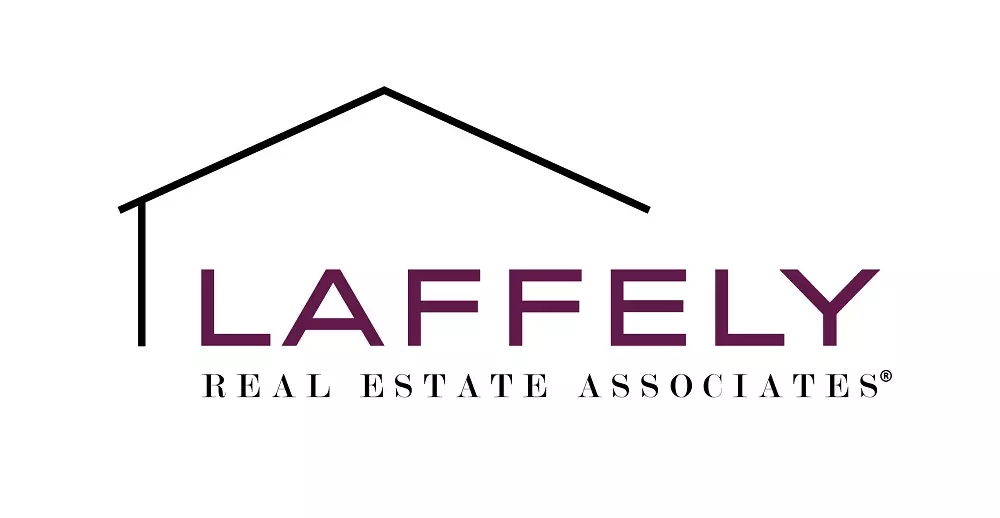
GALLERY
PROPERTY DETAIL
Key Details
Sold Price $620,0004.6%
Property Type Single Family Home
Sub Type Single Family Residence
Listing Status Sold
Purchase Type For Sale
Square Footage 1, 256 sqft
Price per Sqft $493
MLS Listing ID 73394299
Sold Date 10/01/25
Style Ranch
Bedrooms 3
Full Baths 1
HOA Y/N false
Year Built 1946
Annual Tax Amount $5,358
Tax Year 2025
Lot Size 4,791 Sqft
Acres 0.11
Property Sub-Type Single Family Residence
Location
State MA
County Essex
Area Salisbury Beach
Zoning R3
Direction North End Blvd (AKA Rte 1A) to Carter Avenue
Rooms
Family Room Flooring - Wall to Wall Carpet, Exterior Access
Primary Bedroom Level First
Dining Room Vaulted Ceiling(s), Flooring - Hardwood, Open Floorplan
Kitchen Flooring - Hardwood, Countertops - Stone/Granite/Solid, Cabinets - Upgraded, Recessed Lighting, Stainless Steel Appliances
Building
Lot Description Corner Lot, Level
Foundation Block, Other
Sewer Public Sewer
Water Public
Architectural Style Ranch
Interior
Heating Ductless
Cooling Ductless
Flooring Wood, Tile, Vinyl, Carpet, Hardwood
Fireplaces Number 1
Fireplaces Type Living Room
Appliance Gas Water Heater, Water Heater, Range, Dishwasher, Disposal, Microwave, Refrigerator, Washer
Laundry Washer Hookup, Sink, Electric Dryer Hookup
Exterior
Exterior Feature Patio, Storage, Fenced Yard
Fence Fenced/Enclosed, Fenced
Community Features Shopping, Conservation Area, Highway Access, Other
Utilities Available for Gas Range, for Electric Dryer
Waterfront Description Beach Access,Ocean,Walk to,1/10 to 3/10 To Beach,Beach Ownership(Public)
Roof Type Shingle
Total Parking Spaces 1
Garage No
Schools
Elementary Schools Salisbury
Middle Schools Triton
High Schools Triton
Others
Senior Community false
SIMILAR HOMES FOR SALE
Check for similar Single Family Homes at price around $620,000 in Salisbury,MA

Pending
$795,000
12 Baker Road, Salisbury, MA 01952
Listed by Louise Lingerman of Realty One Group Nest4 Beds 2.5 Baths 2,752 SqFt
Active
$899,000
25 Bayberry Ln, Salisbury, MA 01952
Listed by Mitchell Wolpert of Lamacchia Realty, Inc.4 Beds 3.5 Baths 2,201 SqFt
Active
$965,000
46 True Rd, Salisbury, MA 01952
Listed by Kevin Kneeland of Compass4 Beds 3 Baths 3,542 SqFt
CONTACT


